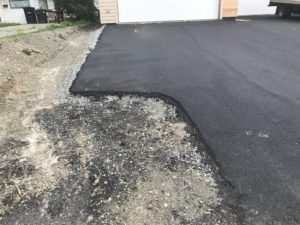
The photo below is an example of the current required driveway width in residential single family subdivisions. According to Title 21: Land Use Planning, page 7-133, the “total width of driveway entrances to a residential lot from a street shall not exceed 40 percent of the frontage of the lot or 33 percent of the frontage if the platting authority or traffic engineer finds that conditions warrant it”.
The intent of these limitations is to provide adequate space for snow storage within the right of way, to have space for on-street parking where appropriate, and to discourage the majority of the front area of a lot from being paved and/or used for vehicle parking.”
All this sounds reasonable until it’s put to an on the ground application. For example, under these regulations a fifty foot wide lot is allowed only a 20 foot wide driveway. Most garages for new homes are a minimum of 22 feet wide which thus requires an indentation at the street curb and property line as seen in the photo in order to be compliant. Driveway width compliance on cul-de sac lots which are very popular with home buyers is even more challenging. Many of these lots have only a 30 or 40 foot street frontage. Accordingly, the driveway at the mouth of the street can only be twelve or 16 feet wide.
Although unattractive, builders have found a clever way around this requirement which allows them to widen driveways to the width of the garage. But, unfortunately, the frustrated homeowner ends up with the problem. Some owners elect to pave the area after the certificate of occupancy has been issued; other fill in the space with gravel or lawn. They cannot, however, add trees, shrubs or rocks because that prevents the snow plow from doing its job. The final result of this requirement is an unattractive streetscape as well as traffic congestion in cul-de-sacs.

Covenant, codes and restrictions for a subdivision can easily address the ‘parking lot’ appearance resulting from wide driveways used for car storage. They can also address on-street parking restrictions. This policy, although well-intended, is an overage of MOA requirements and has done the opposite of its intended purpose which was to create a more attractive street scape in new home communities.
The idea of appealing to the platting board or the traffic engineer is not a reasonable alternative for a builder or individual homeowner as it creates time delays and extra costs in an economic environment that continues to face increasing material and labor costs for new homes.

 Connie Yoshimura is the Owner and Broker of Berkshire Hathaway HomeServices Alaska Realty. With over 40 years of residential real estate experience, she continues to be a leader in Alaska’s housing market. Most recently, she sold the highest-priced home ever recorded in the Alaska MLS.
Connie Yoshimura is the Owner and Broker of Berkshire Hathaway HomeServices Alaska Realty. With over 40 years of residential real estate experience, she continues to be a leader in Alaska’s housing market. Most recently, she sold the highest-priced home ever recorded in the Alaska MLS.
Leave a Reply